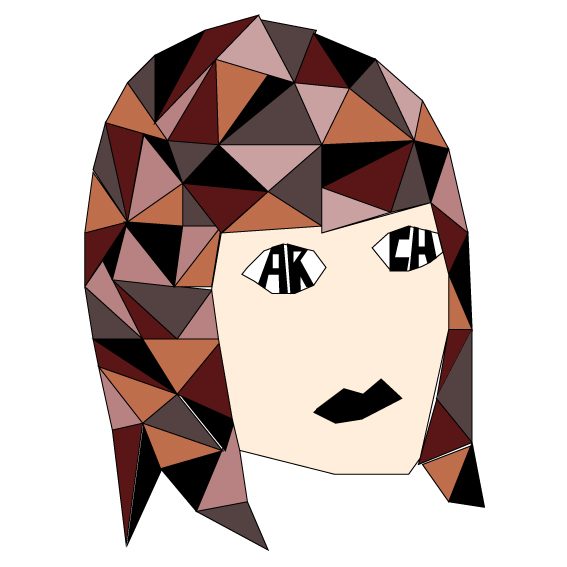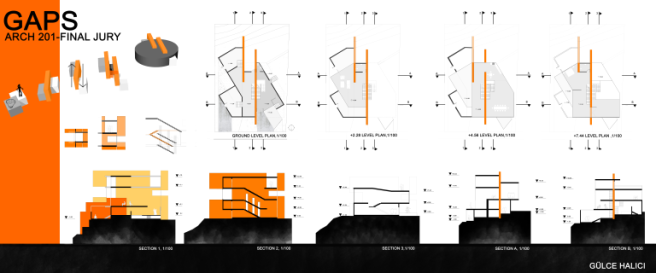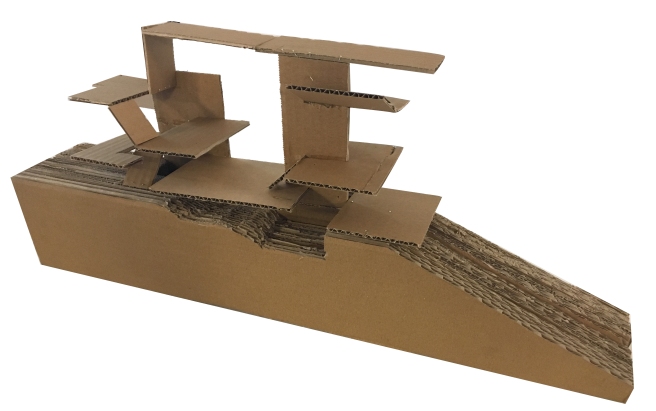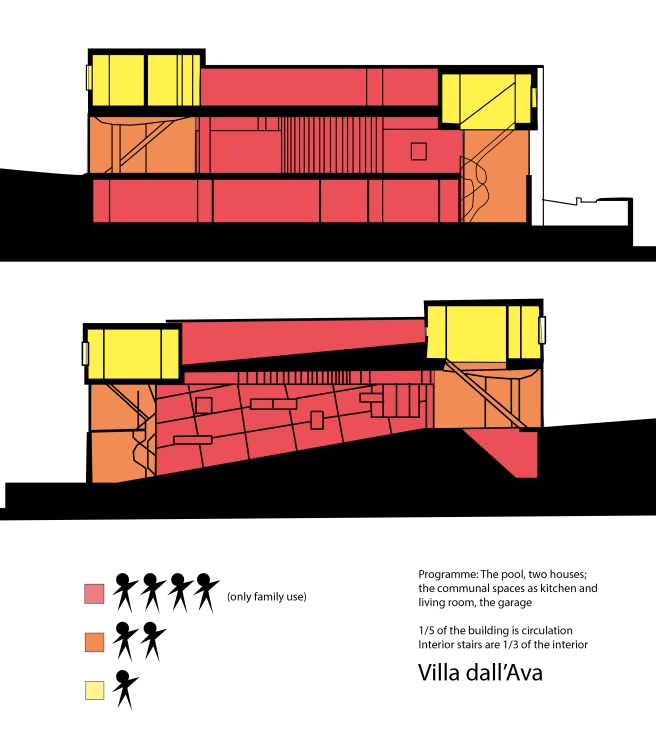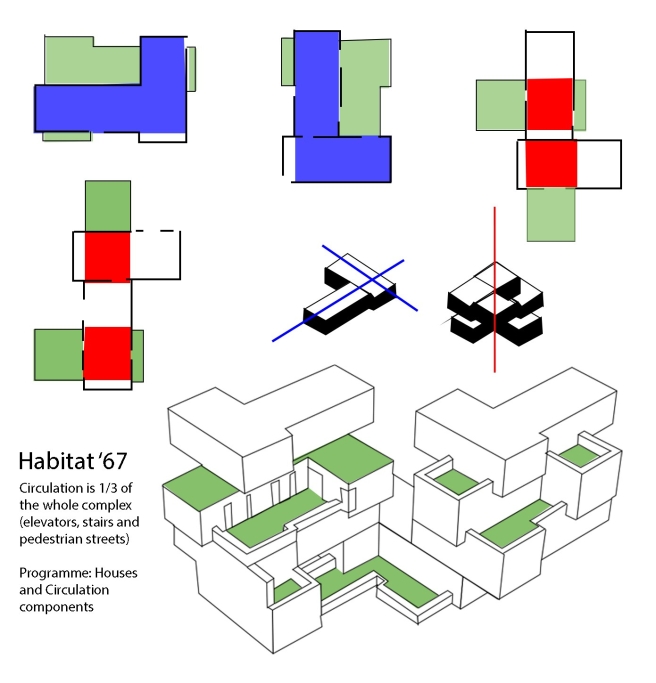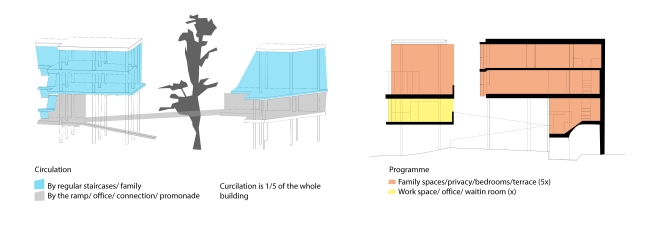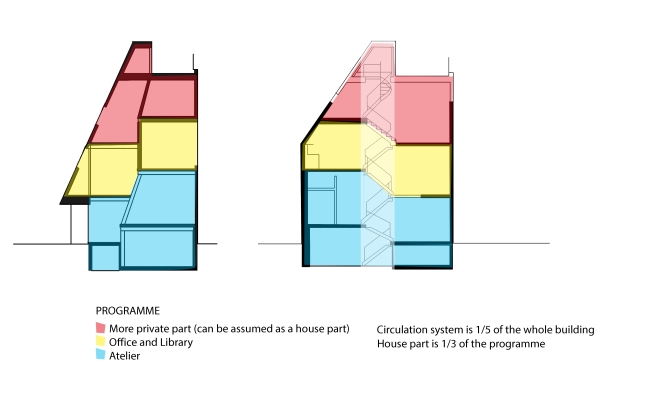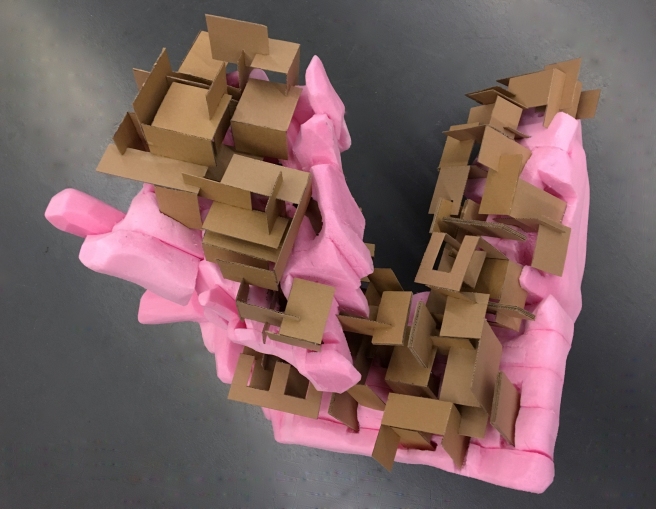The final jury of Arch301 Culinary Center in Gaziantep project had come to an end. The process that started with initial ideas with group work, continued as individual projects. After the main initial ideas were inserted into the project as the main concepts, the studies for facade articulations, landscape arrangements, and technical requirements were fulfilled and problems were solved in the lights of critiques.
The main approaches that the culinary center project settles within were based on the conceptualized initial ideas. As an overall project, it was all affected by the features of the existing context of the site. Meaning that the locations of program functions were determined in accordance with the functions scattered around the site. In order to be able to determine the possible locations of the masses or the blocks of different functions, the functions were tried to be matched and similarized with the existing functions. The kitchen lab was matched with the function of sewing ateliers since they meet at the point that they both include the activity of providing and serving to the other functions surrounding them. The accommodation function was matched with the dwelling function of İmam House. The Auditorium function was similar to the function of the Hacı Nasır Mosque since the activities of public gathering and spending a specific time and then leaving together were highly parallel with the one of the auditorium. And clearly, the dining hall was located considering the distribution of food restaurants around the site. The shops were located and arranged in a way that they will support the general flow of the main axis that is intentionally designed in the site. In the upper level, the education part was connected to two different parts which are kitchen lab and auditorium.
The main idea of the project was to create the existing urban fabric and its patterns on a smaller scale in the defined site. So the project was going to include a smaller fabric of the whole historic area. So it was determined from the beginning that the project was not going to be a small mass, but a group of masses in comply with the surrounding fabric. In order to insert the main features of the circulation network of the area to the project, the circulation components were categorized into 3 as main axes, secondary roads, and dead ends. While the main axes were clearly and recognizably designed in the site in a way that they will provide a continuation between existing roads, dead ends were benefited for creating entrances for different blocks. The other pre-existing connection road that comes from the courtyard of the Hacı Nasır Mosque was kept and connected to the newly-created main axis. The secondary roads were tried to be expressed by the interconnectedness of masses and their volumetric flow into each other.
Both the main axis and the mass articulations decisions were connected with the referenced alignments and angles of the existing roads.

In order to highlight the existence of different volumes of different functions in the level of mass articulation parapet-like extensions of the inner walls were reflected intentionally on the flat roofs. It was also mentioned that some of the roof articulations may fall into the category of overdesign, especially the ones on the roof of the accommodation block. (The block which is located at the north-east side of the site).
The free public space that was initially left in the north-east part of the site matched itself with the courtyard of Şeker Khan and contributes to the flexible flow, to the definition of the entrance and to the aim of directing people to Şeker Khan.
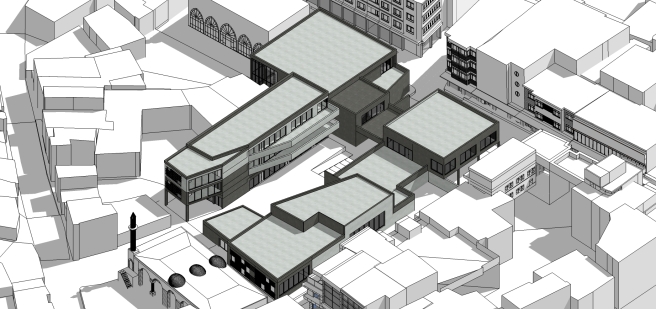
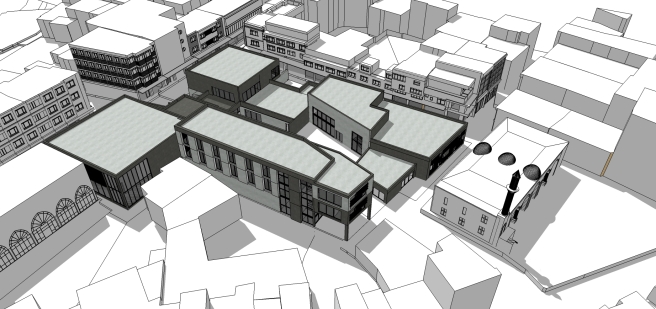
As an overall concept and appearance of the project in the context area it was found successful by the jury members. The connections and the sensitivity of the contextual inputs were highly evaluated and used in the design. However one of the most reasonable critiques was the notification of the requirement for the separate and intentional design of the parts where the different masses touch each other. So the further explanation was “You can not just glue these masses to each other without designing the interaction surfaces, volumes, masses, and facades of them.” ” Bu kütleleri böyle pat diye yan yana koyup birbirine yapıştıramazsın, etkileşimin ve birleşim kısımlarının bilinçli olarak atasarlanması gerek.” in Turkish. So, even if the passive interactions of different buildings to each other in the area were just putting them side by side the truth was that they were poorly designed or even undesigned. So the urban contextual dominism on the project was somehow disproportionate by considering the basic design principles.
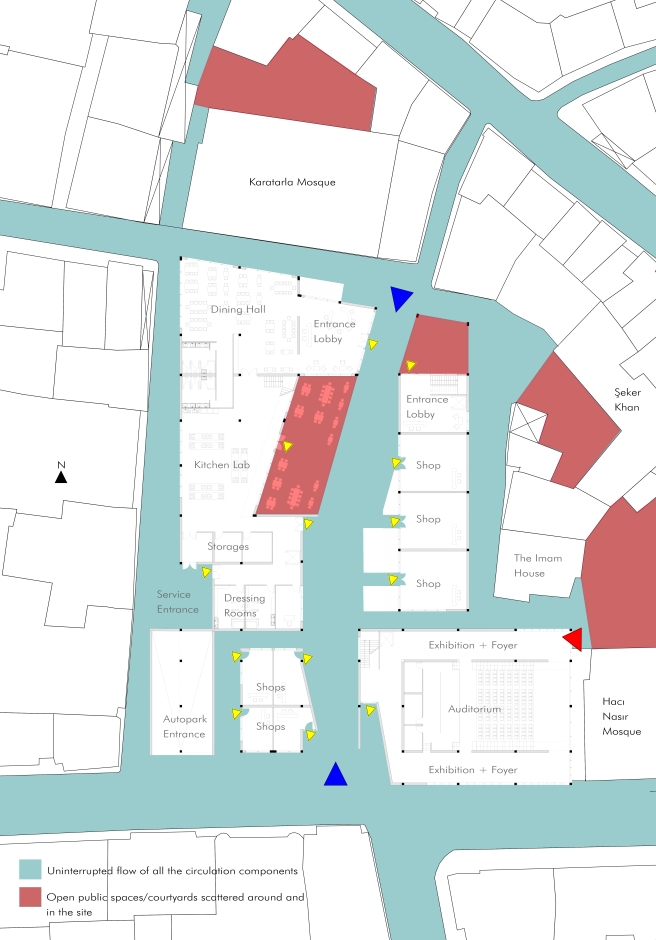
The other suggestive critique and also a missed opportunity was providing the entrance of the auditorium part directly from the Hacı Nasır Mosque’s courtyard. The idea was not to disturb the people while they are in a religious environment. However, by proposing such an entrance would provide the project to achieve another level of flow and contextuality. The foyer area of the auditorium block would be matching with the son cemaat yeri of the mosque. The repetitive columns of these two complementary spaces would create the sense of being a very natural extension of the mosque in spatial manners. The proposed entrance point id denoted with the red triangle in the plan above.


The jury stated that the facades would be better if I had enough time to study them (Yeah, exactly, thank you). But it was also mentioned that there is a balanced openness/opaqueness proportion that based on the functions.
