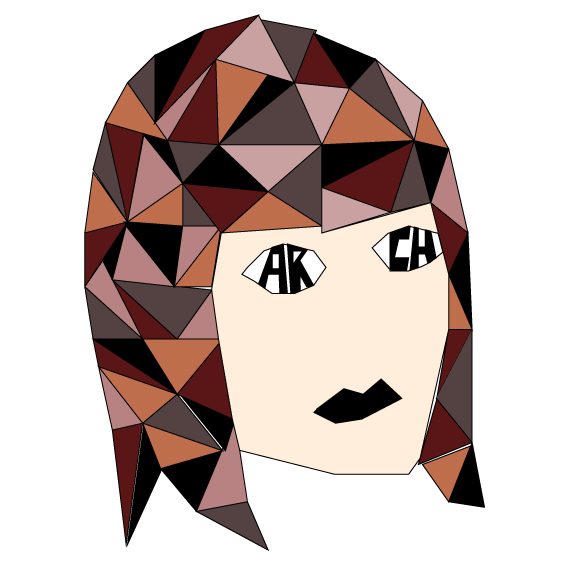As a very similar but also quite different project one of my close friends Gülce had the wall and separation idea too. Her huge orange wall divided the building and created two units; one is for habitation and the other for events. These two parts connected and their transition is provided by the eating and cooking area, with the help of an opening in the main wall. The other thing is that by the help of a second orange wall she squeezed wet spaces between these walls. Hierarchically, the first huge and orange wall was dominant than the second one with its height and function.

After her oral presentation, the jury said that they really liked the project, but the thing that was discussed more was the orange walls. It was said that she needs to consider the design of the main orange walls, their relationships, shapes, and sizes. Since they are the main components of the whole design they have some sort of holiness so they need to be intervened carefully. The other suggestion was that two walls can be one as a whole because having the second less dominant wall may become unnecessary if it is just for creating wet spaces.
Since she had used many different angles and geometries in her project the jury said that rotating the mass in order to manage with different geometries may help her more. One of the jury members stated that the relationship between the whole building is successful but it would be better if the continuity of the topography is more legible.
In the end, the jury members thanked her so much for her efforts and having brave steps. It was a good jury after all and if you want to read more about her project you can visit her blog. Here is the link; gulcehalici.wordpress.com
